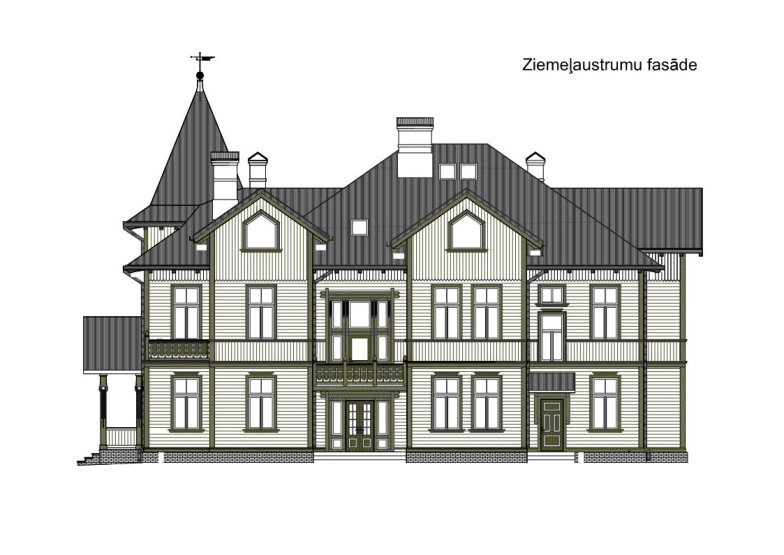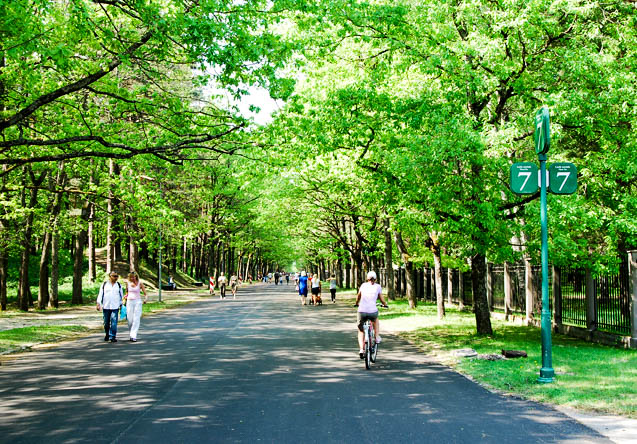Current investment opportunity offers CROWDESTOR investors to make a secured loan to the Developer of a historical apartment building renovation in Annas Sakses street 2, Riga. It is a 3-story building with an architectual motives from Alpine region, so this style is also known as “the style of Swiss cottages.” The facility is located in one of the most prestige districts – Mezaparks. 7 km away or 10-minute drive from the city Centre of Riga. Loan will be used to finish reconstruction works.
Main use of the building – apartment building with private gardens.
Current investment opportunity offers CROWDESTOR investors to make a loan with 14.5% annual interest rate.
Target to be raised in CROWDESTOR platform is EUR 100 000,00.
Target: EUR 100'000
Loan term: 18 months.
Interest rate: 14.5 % per annum.
Interest payments: paid monthly
Loan repayment: In full at the end of the Loan Term.
Crowdestor BuyBack fund: Yes
Security:
Remember - interest rate payments start calculating from the day you make your investment!
The residential building is an architectural monument of State importance (Defense No. 6023), built in 1909. Project author architect S. Nudelmanis, commissioning party F. von Zalcmanis.
The building is a 3-story wooden floor, its architectural finish of its facades a richly used wooden ornament. Such buildings are caused by associations with the architecture of houses distributed in the Alpine region, so this style is also known as “the style of Swiss cottages.”
Address of the property: Annas Sakses iela 2, Rīga
Cadaster No. of the property: 0100 084 0073
Main use of the building: 3 or more apartment building.
Land plot: 1793 m2
Building, total area: Residential building with total area of 648,8 m2.
In 2008, the architect, Juris Paegis, developed a technical reconstruction project for the building, which was accepted in Riga City Construction Board 21.04.2008 with No 869. The commissioning of the building after the reconstruction is scheduled for September 2019. According to the redevelopment project, 4 apartments have been created in the building. Riga Construction Board has given each apartment an address.
The interior concept of the building's apartments was developed by design studio Krassky.
The building has been fully refurbished, new external and internal communications have been constructed (electricity supply with a separate separation and car for each apartment, water and sewer, gas pipeline), a well-established area (cobbled area for 8-10 car sites, fence replaced). 
Underpinnings: clay bricks
Outer walls: wooden frame structure, wood boards;
Coverings: wooden beams, clay bricks;
Roof: tin (metal made in Prefa, Austria).
Windows: wooden packets with 3-layer glazing
Floor coverings: tiles and 3-layer oak parquet.
Heating of the building: gas, Juncker gas boiler, ground floor water heating on floor 1, radiators on floors 2 and 3. An electric-heated floor in all the bathrooms.
Renovated fireplace and oven on floor 1, oven in apartment No. 2.
Alarm, heat and smoke detectors at the security firm Grif AG.
Sakse Street 2-1, an apartment with a separate (main) entrance of 227,2 m2 and an outdoor terrace of 50 m2. Area of the apartment 40% of the total useful area.
The right of use of the parcel includes the use of the green area at the building according to the area indicated in plan A.
It is possible to install an additional (spare) front door for the apartment.
Sakse Street 2-2, area 106,2 m2. Area of the apartment 19% of the total useful area.
Sakse Street 2-3, area 99,7 m2. Area of the apartment 17% of the total useful area.
Two apartments with separate entrances and a common stairway.
Sacks Street 2-4
An apartment of 140 m2 with a separate entrance and stairway. The area of the apartment shall be 24% of the total eligible area.
The building also has a basement base of 37 m2, to be used as technical spaces (containing a gas boiler, a water boiler) and a warehouse.
The historical apartment building is located in the residential area of Riga City Mežapark. The historic building of Mezapark in the vicinity of this plot of land is made up of a mansion that is about 80-100 years old, a public building built in the Soviet years and a multi-apartment house built in recent years. Historically, the building of Mezapark consists of a large and architectonically interesting mansions, usually on relatively large parcels, on average between 1600 m2 and 2500 m2, sometimes larger or smaller. The technical state of these buildings has deteriorated rapidly over the past 50 years, yet the buildings recovered in the process of denationalization are in most cases reconstructed, improving the technical state and reducing moral ageing. The residential area of Mezapark is also characterized by pine trees in building parcels. The forest-park is considered to be one of the city-dwellers' favorite recreational areas – Riga Zoological Gardens, Mezapark's great plant, a vast area of the park with plentiful pine trees. The local infrastructure of Mezapark is made up of small cafes, shops, training and recreational facilities. The city Centre of Riga has a 7 km or 10-minute road trip with a passenger car. The movement of public transport to the Centre of Riga is provided by tram route No 11. District provision by public transport is generally good.

¡Apúntate para estar al día de las últimas inversiones y ofertas especiales!