The current investment opportunity offers CROWDESTOR investors to make a secured loan to buy-out 1/3 of a hotel/apartment building located in Raunas street 44 and Raunas street 34a, Riga, with a total building size of 6943 m2.
The funds raised in the 1st fundraising round will be used to purchase 1/3 of the real estate object. Full real estate object consists of the previously mentioned building with a total size of 6943m2 and, according to property sharing agreement with a neighbor, a land plot of 6292 m2.
The building will be refurbished, and hotel operations will be suspended. The building will be transformed into an apartment building where premises will be registered as individual units in separate sections of the land register and placed for sale and lease. The real estate is a 6-floor building. The building is in usable/good condition, and currently, it is ~ 2/3 occupied by tenants.
The market value, when each apartment is legally divided into units as a separate real estate, according to the valuation report (find attached), is 6 370 000 EUR, meaning a valuation of 2 123 333 EUR for 1/3 of the property.
The loan will be secured by collateral on the Borrowers shares.
The real estate is located in Riga's quiet area, a 20-minute drive from the city center.
| Borrower: | CR 10 |
| Minimum target: | 25 000 EUR |
| Maximum target: | 280 000 EUR |
| Loan period: | 6 months |
| Interest rate: | 26% p.a. |
| Total funds raised in all 3 rounds for the buy-out and refurbishment: | 730 000 EUR |
| CROWDESTOR BuyBack fund: | Yes |
| Repayment: | Interest and principal in full at the end of the Loan Term |
| Collateral: | Pledge of shares |
| Location: | Latvia |
Remember - interest rate payments start calculating from the day you make your investment!
All real estate located in Raunas street 44 and 34a consists of a land plot with 18,889 m2. The object to be purchased is part of the real estate and is considered a separate object of immovable property - land plot "A" with an area of 6292 m2 and building on it - hotel/apartment building with a size of 6943 m2. (Cadaster No.: 0100 089 0154 005).
The Buyer, which is an SPV controlled by CROWDESTOR Security Agent, will buy the real estate object. Simultaneously a purchase agreement is signed for the remaining 2/3 of the real estate, and all rental agreements and other encumbrances will be removed.
To buy the remaining 2/3 of the real estate, all objects will be pledged to the senior lender. Security for CROWDESTOR loan will remain 100% pledge on shares of the Borrower.
The hotel building will be refurbished and legally transformed into an apartment building. Apartments will be with a full finishing, bathrooms, built-in kitchens. The apartments' planned area will be 19 m2, which corresponds to the current standard room area. Premises will be registered as individual dwelling properties in separate sections of the land register.
The first floor of the building will be divided into apartment properties. Corridors, stairwells, elevators, entrance and will be left for common use. Each apartment will have a relevant undivided share of the building's joint property (including a separate storage room in the basement) and a land plot of 6292 m2 attached to the building.
| Name of the building | Cadaster No. | Number of Floors | Area of Premises (m2) | Notes |
|
Hotel/apartment building |
0100 089 0154 005 |
6 and a basement |
6943,1 |
Attached to the building part of the land plot "A" 6296 m2area. |
Current situation: Student Hotel
A 6-storey hotel building was built in 1965, renovated in 2006. The building was originally built as a service hotel/dormitory, divided into 17-18 m2 rooms and common areas. The course of the reconstruction is generally preserved in the previous plan.
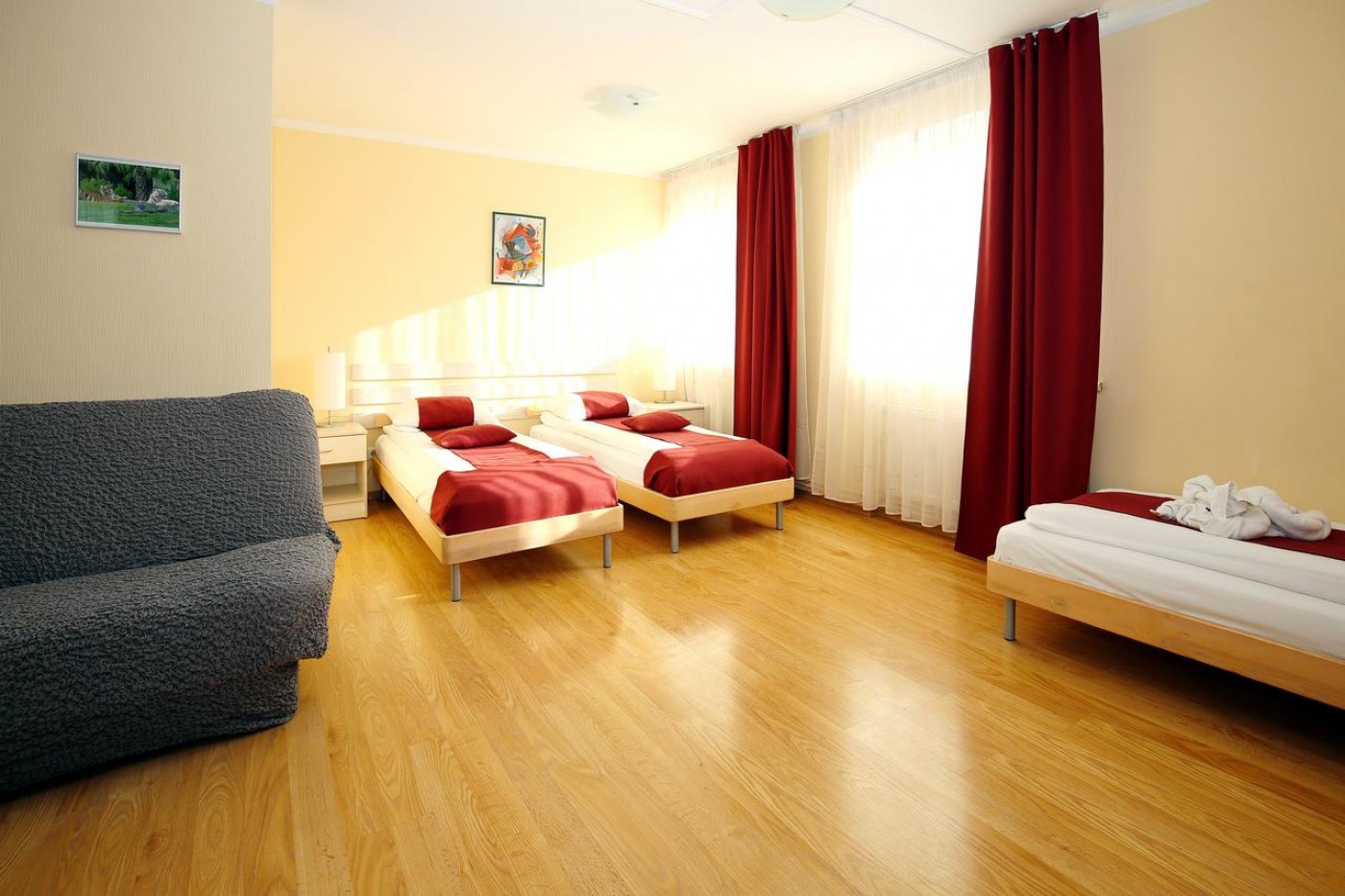 |
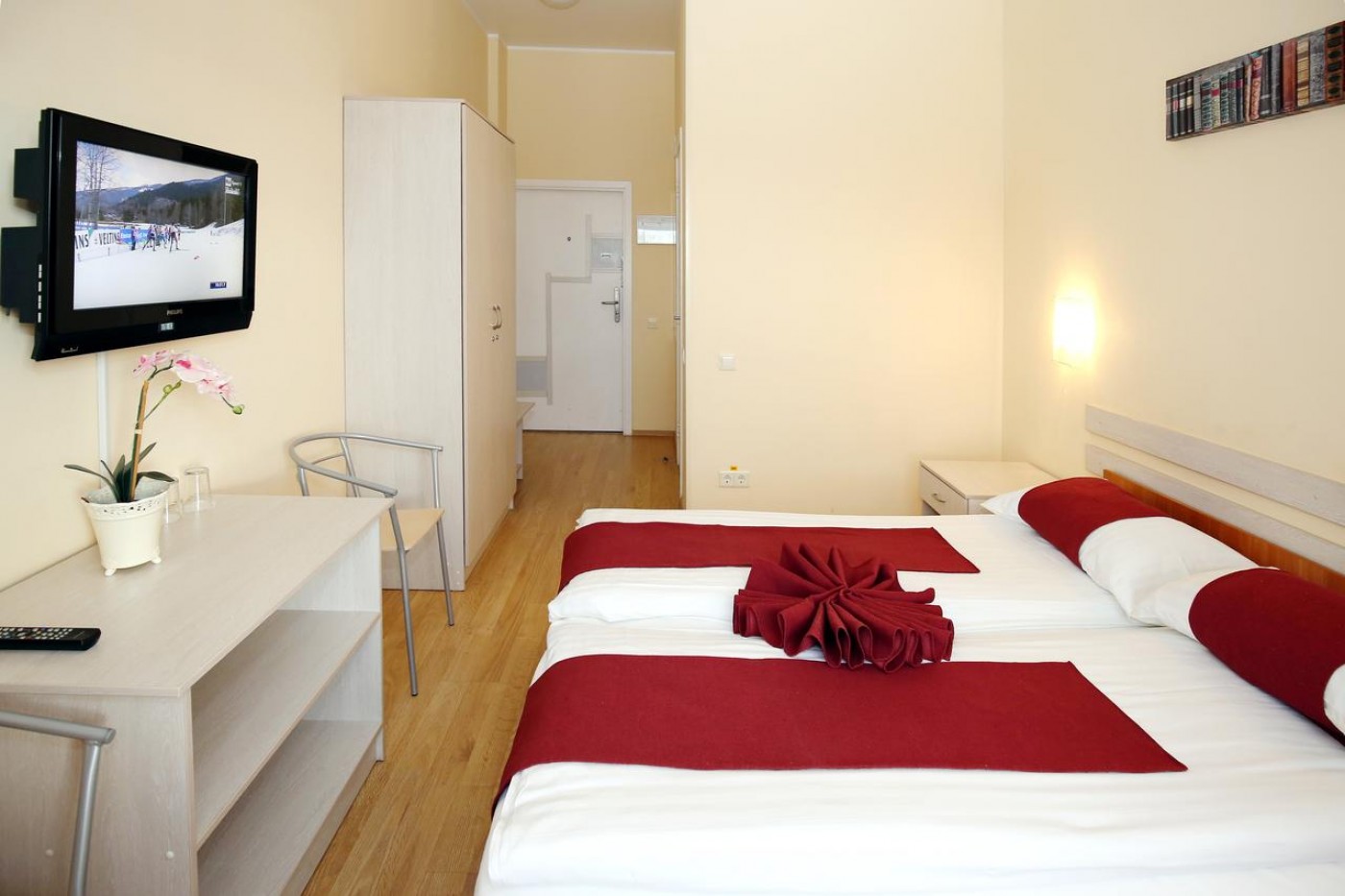 |
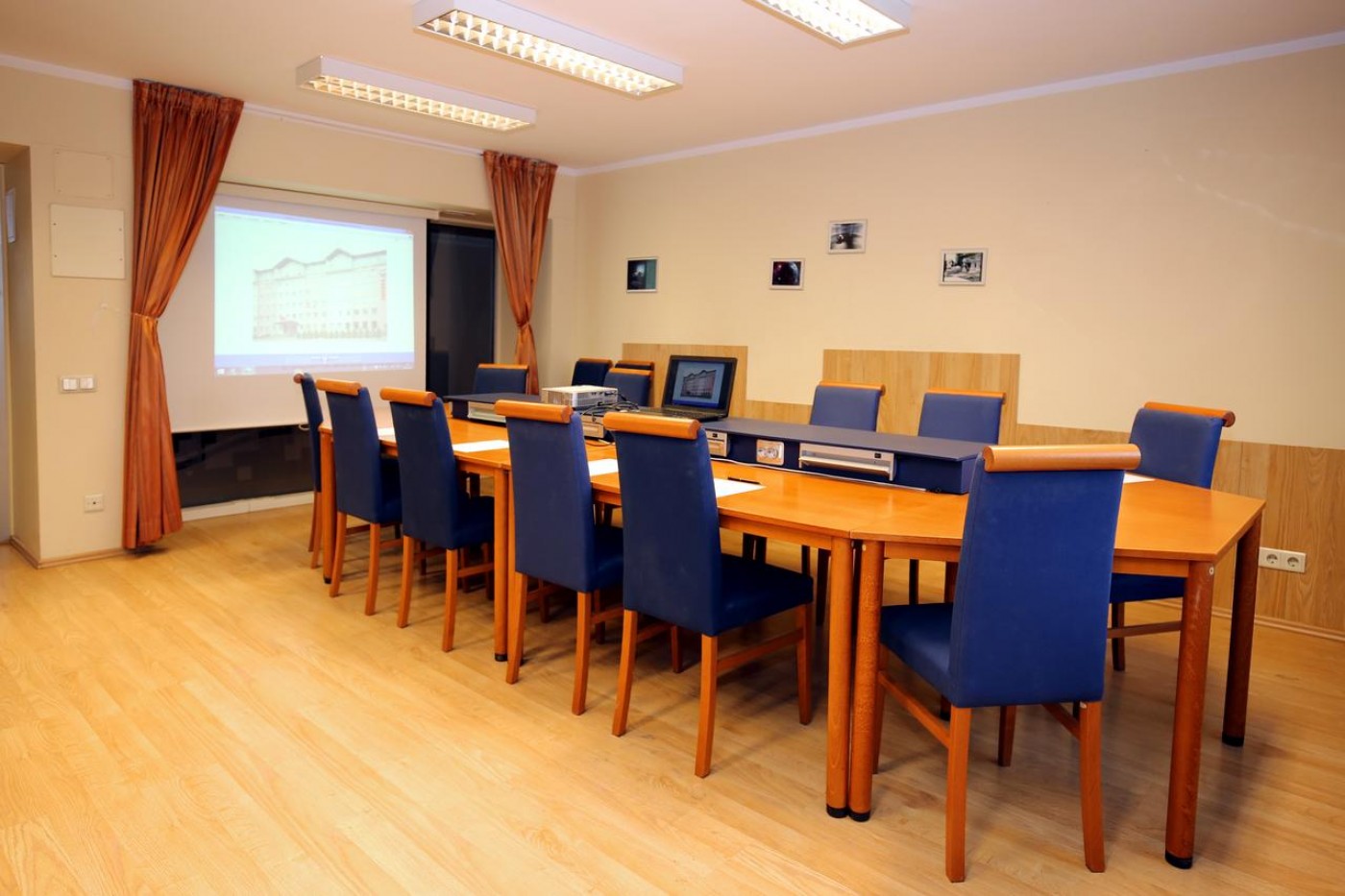 |
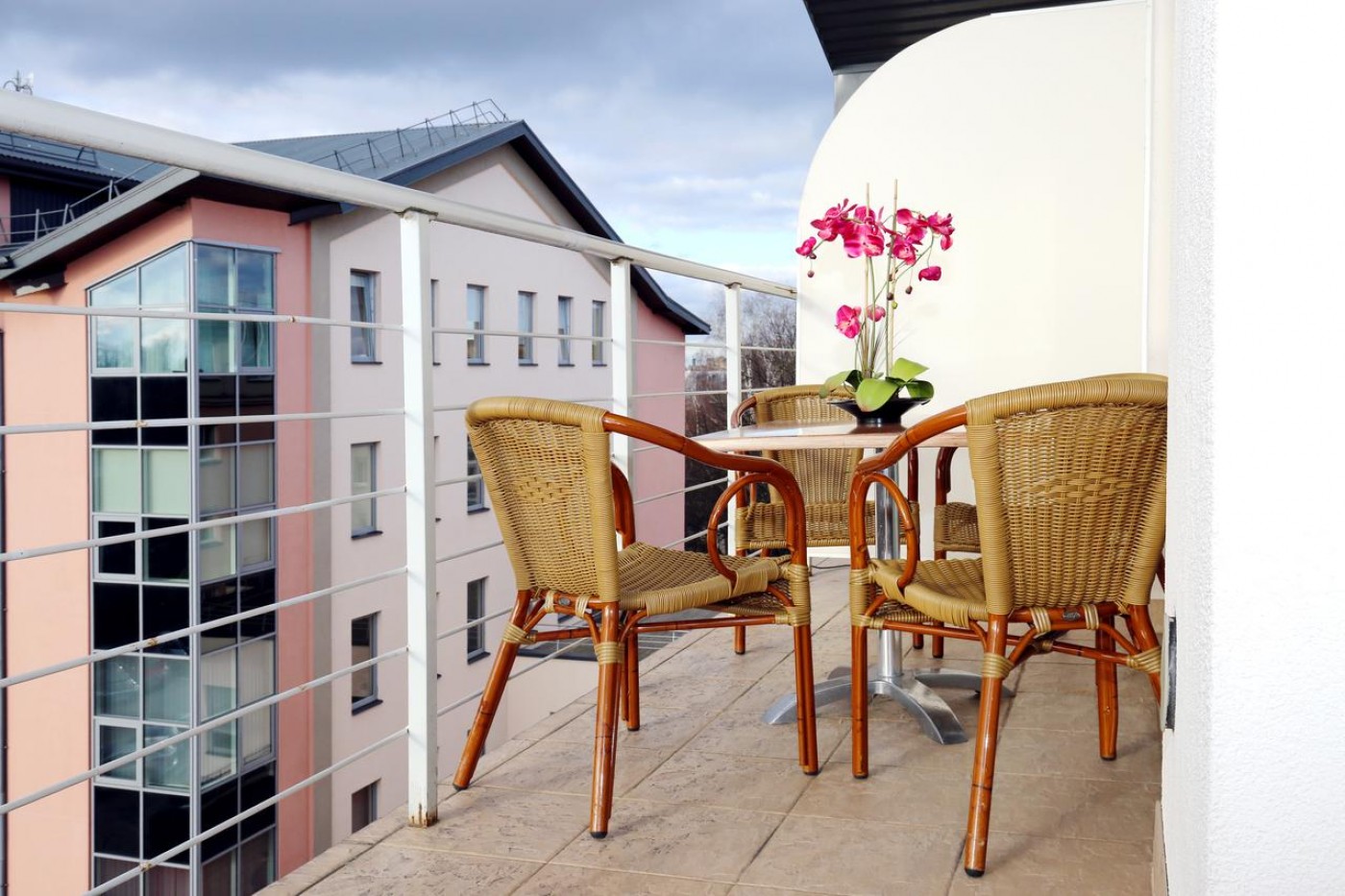 |
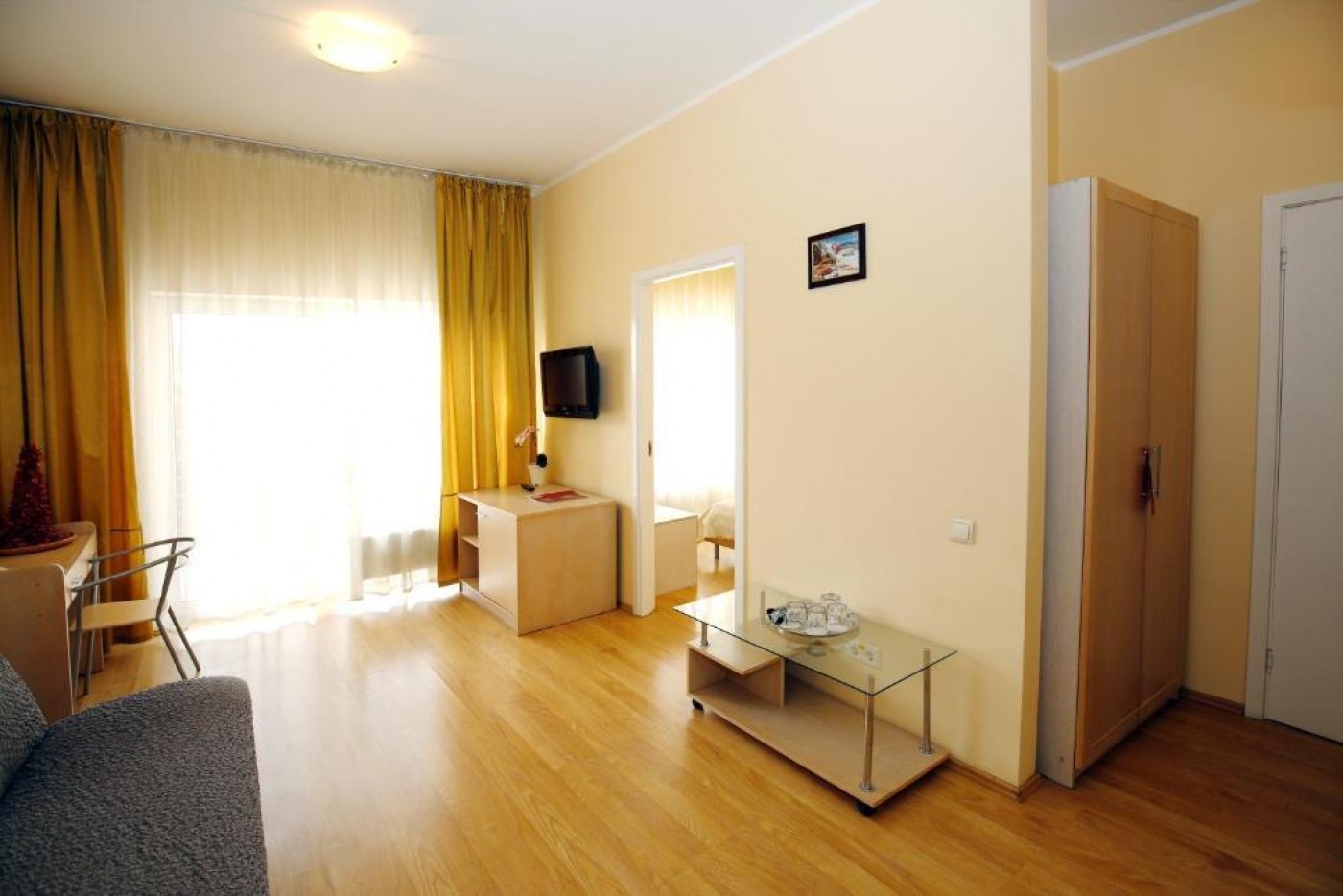 |
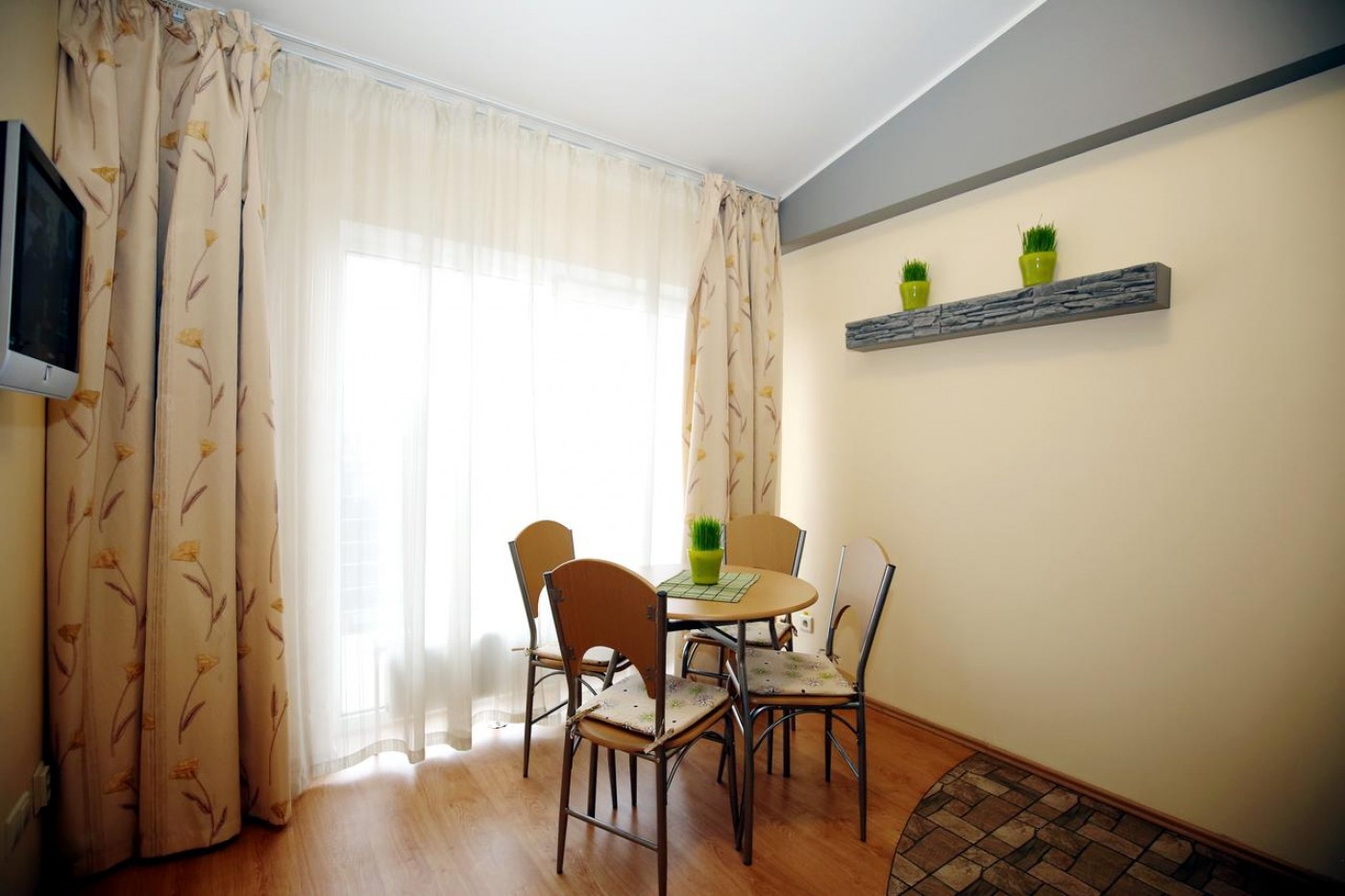 |
Technical condition:
In 2006, a complete renovation of the building was carried out, the premises are maintained in good technical condition—ceiling height 1st-5th floor 2.45 m; 6th floor 3.05 m; basement 2.30 m.
Functional application:
| Basement | restrooms connected to the restaurant and conference hall, technical and auxiliary rooms, warehouses |
| 1st floor | hotel reception and administrative rooms, restaurant/bar, internet room, beauty salons, hairdressing rooms, common areas, and auxiliary rooms |
| 2nd floor | administration rooms, conference rooms, hotel rooms, common areas, and auxiliary rooms |
| 3rd floor | administration rooms, conference rooms, hotel rooms, common areas, and auxiliary rooms |
| 4th floor | conference halls, hotel rooms, common areas, and auxiliary rooms |
| 5th floor | hotel rooms, common areas, and auxiliary rooms |
| 6th floor | hotel rooms, common areas, and auxiliary rooms |
Amenities:
City electricity supply (low voltage, phase), water supply, gas, sewerage, telecommunications, heat supply. The land plot's undeveloped territory is well-maintained, 4200 m2 of asphalt/pavement, —500 m2 of lawn and greenery.
| Cadaster No. | 0100 0890154 005 |
| Building area, m2 | 1337,6 |
| Volume, m3 | 23 079 |
| The total area of the building premises, m2 | 6 943,1 |
| including useful floor area, m2 | 6 653,9 |
| Basement | 983,9 |
| 1st floor | 1 042,2 |
| 2nd floor | 977,7 |
| 3rd floor | 965,3 |
| 4th floor | 989,1 |
| 5th floor | 961,2 |
| 6th floor | 1 023,7 |
| The total area of apartments after reconstruction of the building into an apartment building | The common area after the reconstruction of the building into an apartment building | The base value per 1m2 of the Etalon apartment in EUR | The total value of apartment areas, EUR | |
| Basement | 0 | 983.9 | - | - |
| 1st floor | 741.9 | 300.3 | 1317 | 976 860 |
| 2nd floor | 741.9 | 235.8 | 1455 | 1 079 465 |
| 3rd floor | 756.2 | 209.1 | 1455 | 1 100 271 |
| 4th floor | 735.6 | 235.3 | 1455 | 1 070 298 |
| 5th floor | 731.9 | 229.3 | 1455 | 1 064 915 |
| 6th floor | 743.7 | 265.7 | 1455 | 1 082 084 |
| Total, m2 | 4451.2 | 2459.4 | Total, EUR | 6 373 893 |
.png)
The building is located in the Teika neighborhood. The neighborhood covers an area of almost 5 km2 and has about 30 thousand inhabitants. It has predominantly multi-storey residential buildings. The neighborhood includes all necessary services for convenient living.
From an urban planning view, Teika is a relatively new neighborhood. Teika is considered one of the greenest, friendliest neighborhoods in Riga and is a desirable place to live in, especially for families with children. Teika is one of those neighborhoods where most of the residents are satisfied with the quality of life.
Teika is one of Riga's more accessible neighborhoods, serving several buses, trolleys, and minibus lines. Within the neighborhood, you are always in close distance to public transport stop, and it takes 30 minutes to get to the city center by public transport; with a car, it can be done less than in 20 minutes. A public transport stop is 100 meters from the building.
• International Airport Riga -18 km (30 minutes driving distance)
• Riga Ferry terminal -16 km (30 minutes driving distance)
• Riga Train terminal - 6 km (20 minutes driving distance)
• Riga Bus terminal - 6 km (20 minutes driving distance)
• Riga Old Town -6 km (20 minutes driving distance)
¡Apúntate para estar al día de las últimas inversiones y ofertas especiales!